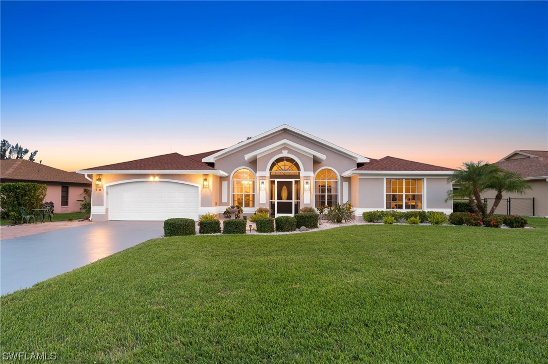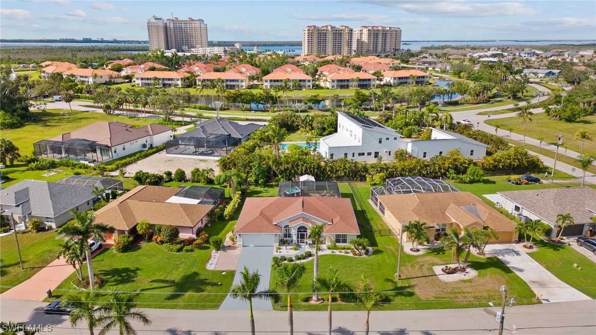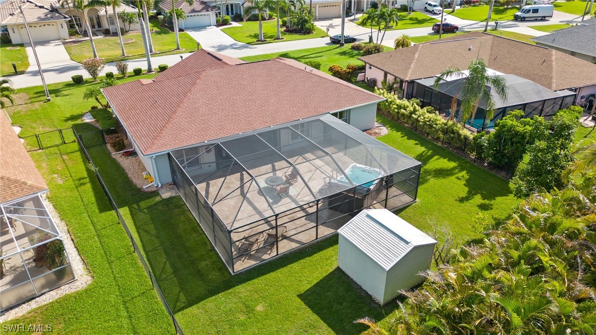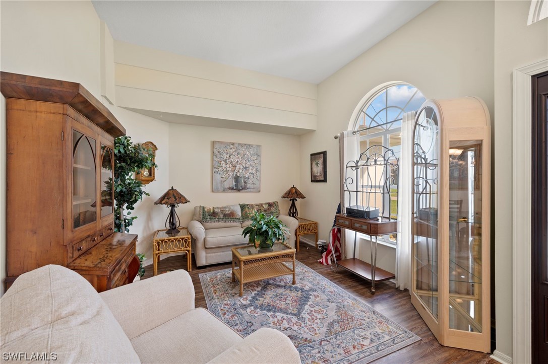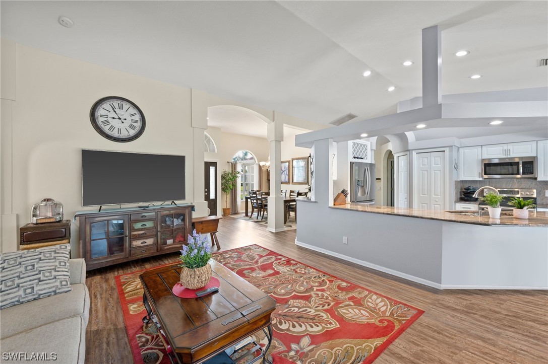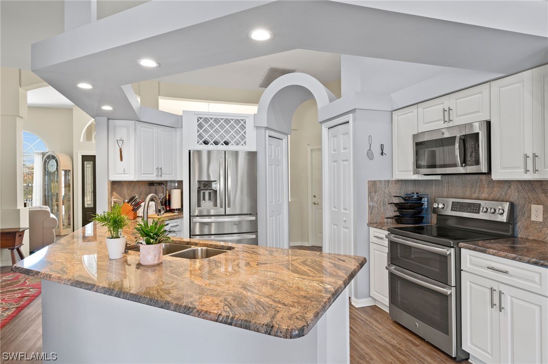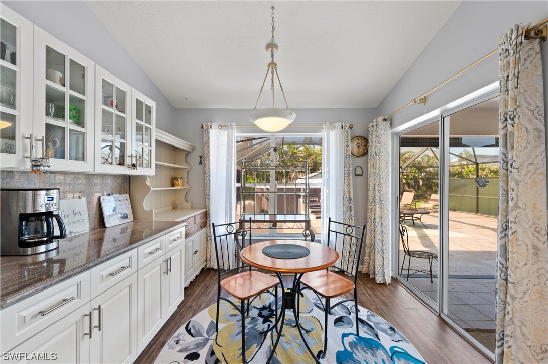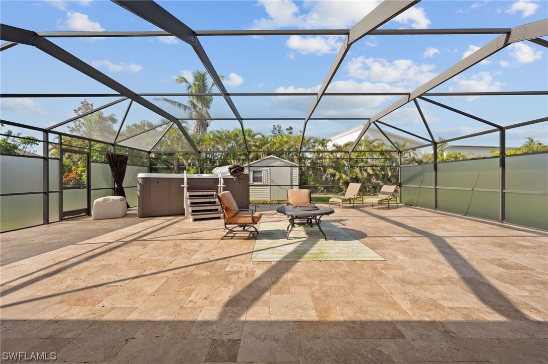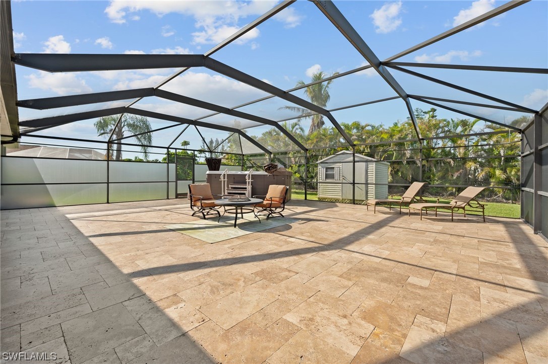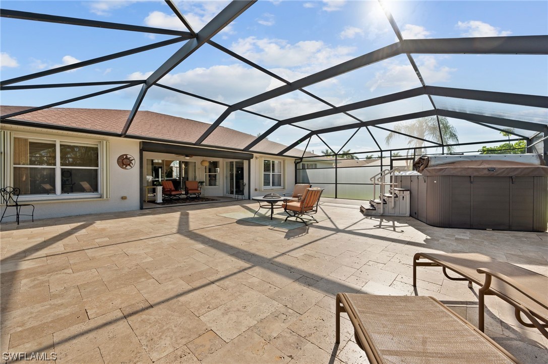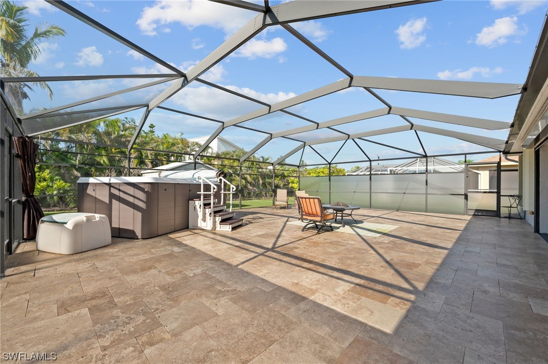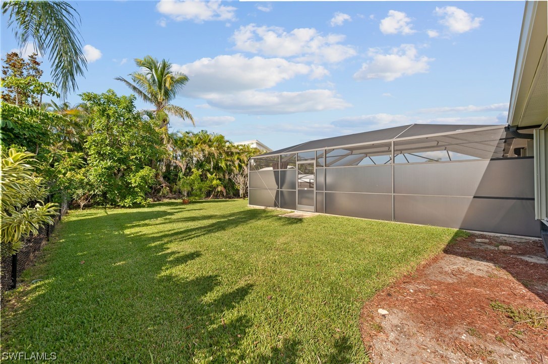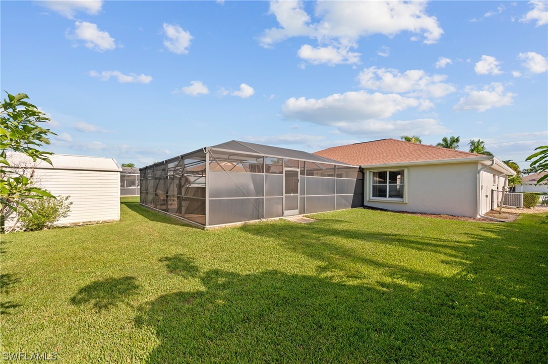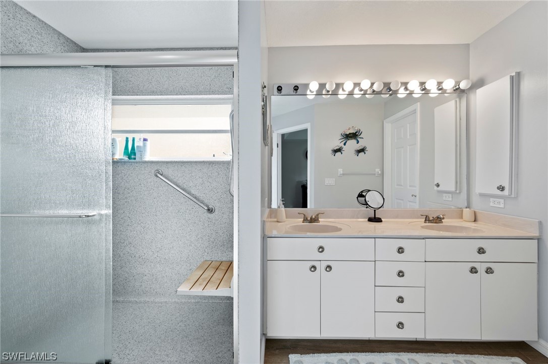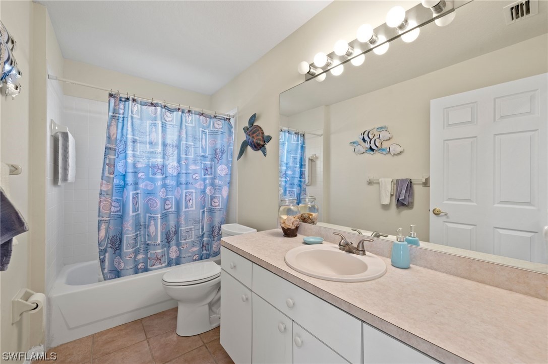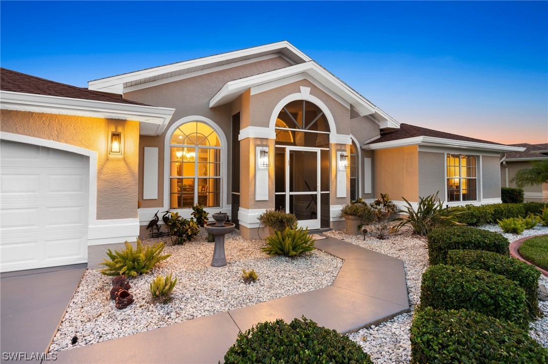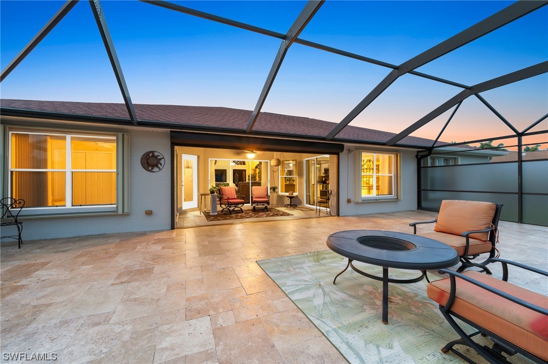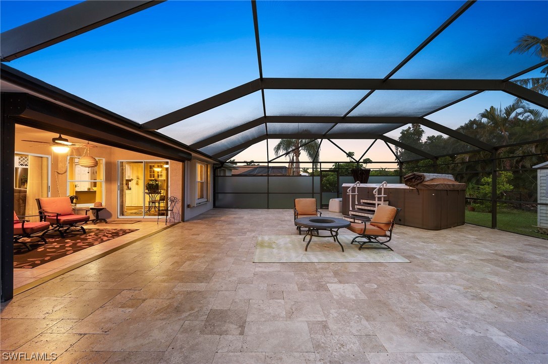
1190 Sw 57th Street
Cape Coral Fl 33914
4 Beds, 2 Full baths, 2029 Sq. Ft. $499,900
Would you like more information?
REAR SOUTHERN EXPOSURE home in Southwest Cape Coral, FL! This stunning property is ideally situated near the Westin and Tarpon Point. Boasting 4 bedrooms, 2 bathrooms, it provides ample space for your family's needs. Step into luxury as you relax on the large screened lanai, perfect for enjoying the beautiful Florida weather year-round. Patio was sealed in 2023. The recently updated kitchen, lighting, bathroom and flooring add a modern touch, while the new front (storm) door, AC with filtration system, screen cage, lawn sprinklers and roof ensure peace of mind and durability. Embrace the vibrant lifestyle of downtown Cape Coral, just a stone's throw away, with its restaurants, shops, and entertainment options. Stand-out features for this home are the large lanai with room for pool and luxurious a swim spa, offering the ultimate retreat for relaxation and exercise right in your backyard. Don't miss this opportunity to call this captivating property your own. NO HOA! This home would make an exceptional vacation rental property! Schedule a viewing today! If buyer would like to take advantage of a 1% buy down on their mortgage interest rate as well as a FREE APPRAISAL, please ask sellers agent of rmore details!
1190 Sw 57th Street
Cape Coral Fl 33914
$499,900
- Lee County
- Date updated: 05/18/2024
Features
| Beds: | 4 |
| Baths: | 2 Full |
| Lot Size: | 0.24 acres |
| Lot #: | 4 |
| Lot Description: |
|
| Year Built: | 1996 |
| Parking: |
|
| Air Conditioning: |
|
| Pool: |
|
| Roof: |
|
| Property Type: | Residential |
| Interior: |
|
| Construction: |
|
| Subdivision: |
|
| Amenities: |
|
| Taxes: | $3,691 |
FGCMLS #223051787 | |
Listing Courtesy Of: Cheryl Hayes, EXP Realty, LLC
The MLS listing data sources are listed below. The MLS listing information is provided exclusively for consumer's personal, non-commercial use, that it may not be used for any purpose other than to identify prospective properties consumers may be interested in purchasing, and that the data is deemed reliable but is not guaranteed accurate by the MLS.
Properties marked with the FGCMLS are provided courtesy of The Florida Gulf Coast Multiple Listing Service, Inc.
Properties marked with the SANCAP are provided courtesy of Sanibel & Captiva Islands Association of REALTORS®, Inc.
